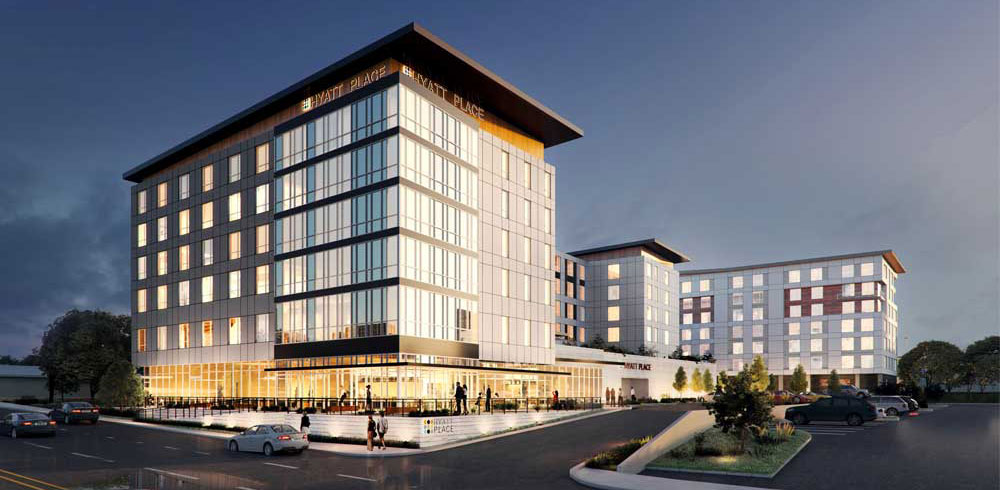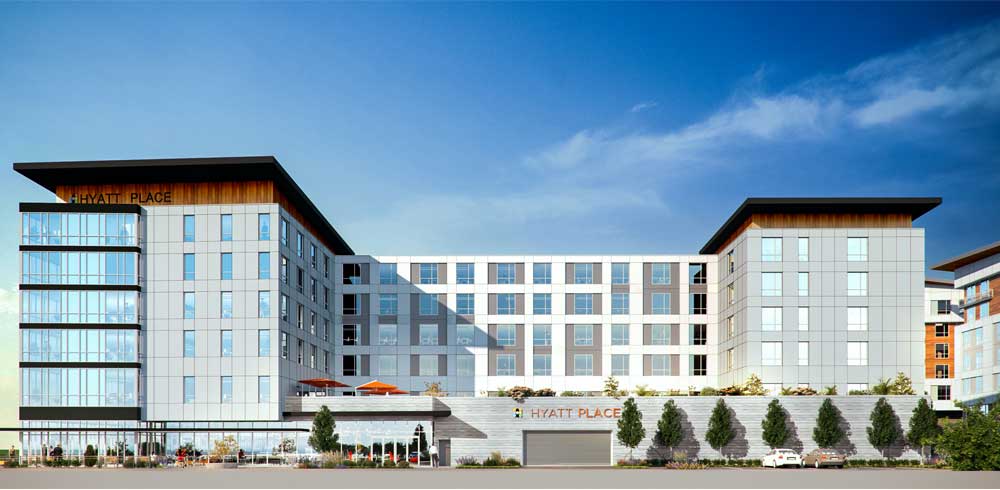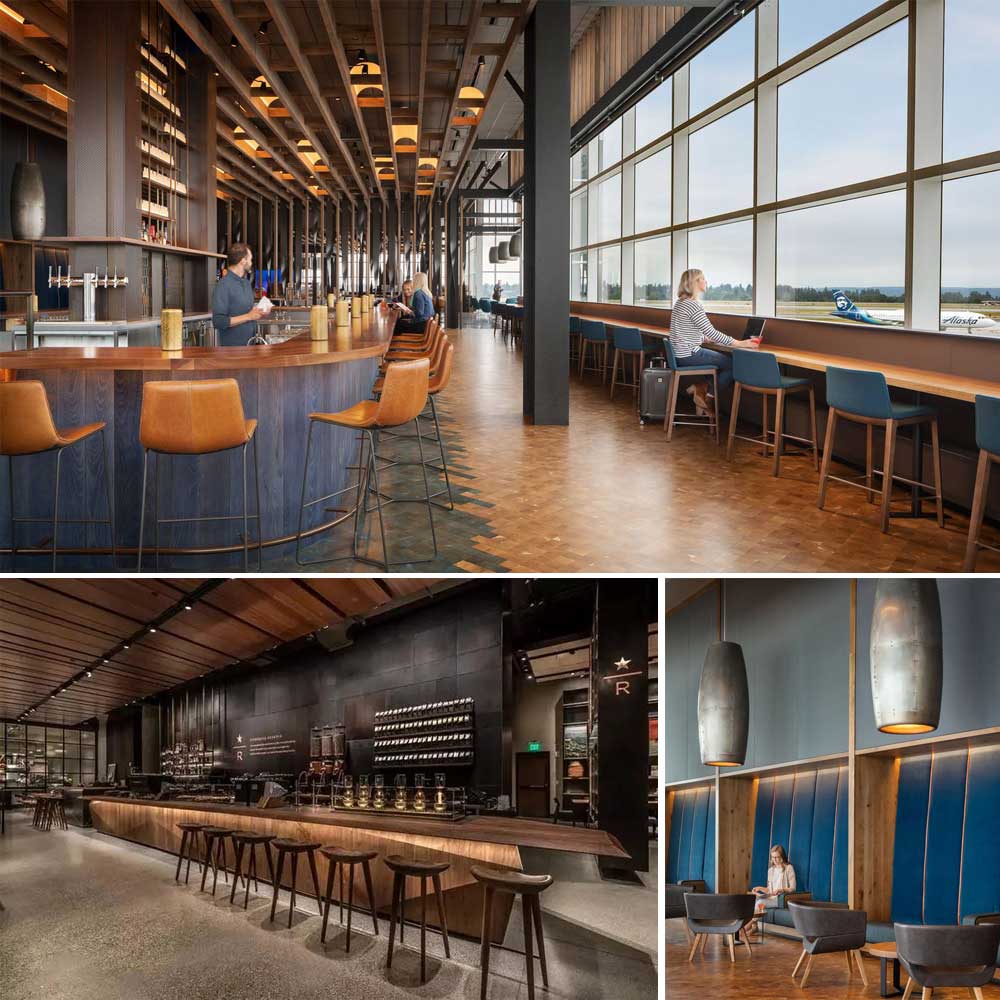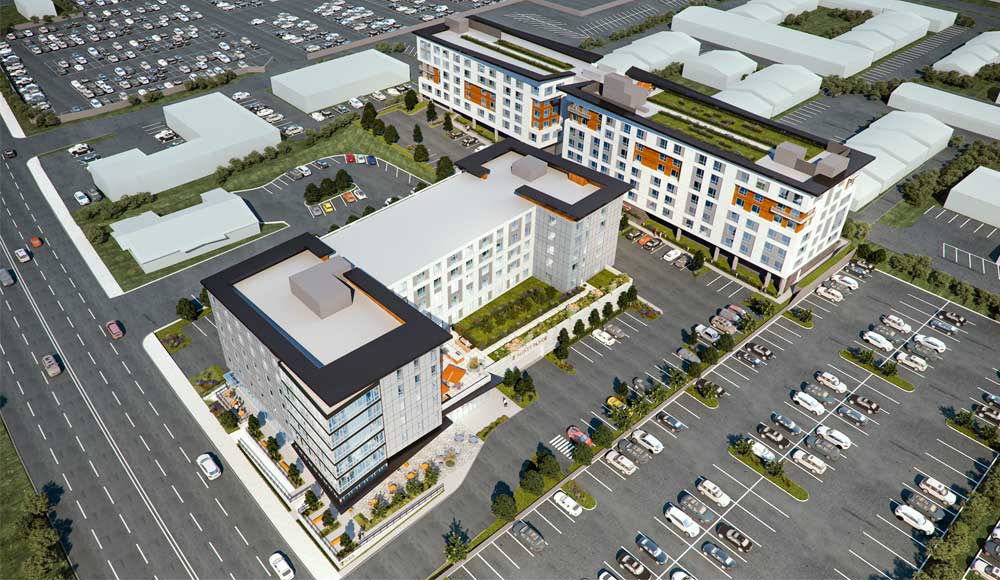Seattle International Airport Hyatt Project
Project Description
The Hyatt Place Hotel will be located at 17300 International Blvd. SeaTac, WA 98188.
The hotel is constructed with one level of concrete structure and five levels of wood construction.
There is a12,844 SF covered ground floor parking garage, accommodating 34 cars. There are also 72 surface parking stalls available.
Hotel Detail


There is a 11,704 SF ground floor area, which includes:
• Lobby/Check-In
• Elevator Lobby
• Reception Area
• Guest Dining
• Food Preparation
• Lounge
• Business Center
• Starbucks Café
• Hotel Back of House

There is a 20,220 SF second floor, which includes:
• 11,250 SF Conference Center
• 220 SF Catering Support Area
• 100 SF Guest Laundry
• 910 SF Fitness Center
• 2050 SF Outdoor Roof Amenity Space
• 34 Guest Rooms
• Elevator Lobby
• Hotel Support Area
There are four floors, each 20,200 SF, which includes:
• 41 Guest Rooms
• Elevator Lobby
• Hotel Support Area
The total Building Area is 126,653 SF.
There is a total of 198 Guest Rooms

 Lou Development LLC
Lou Development LLC